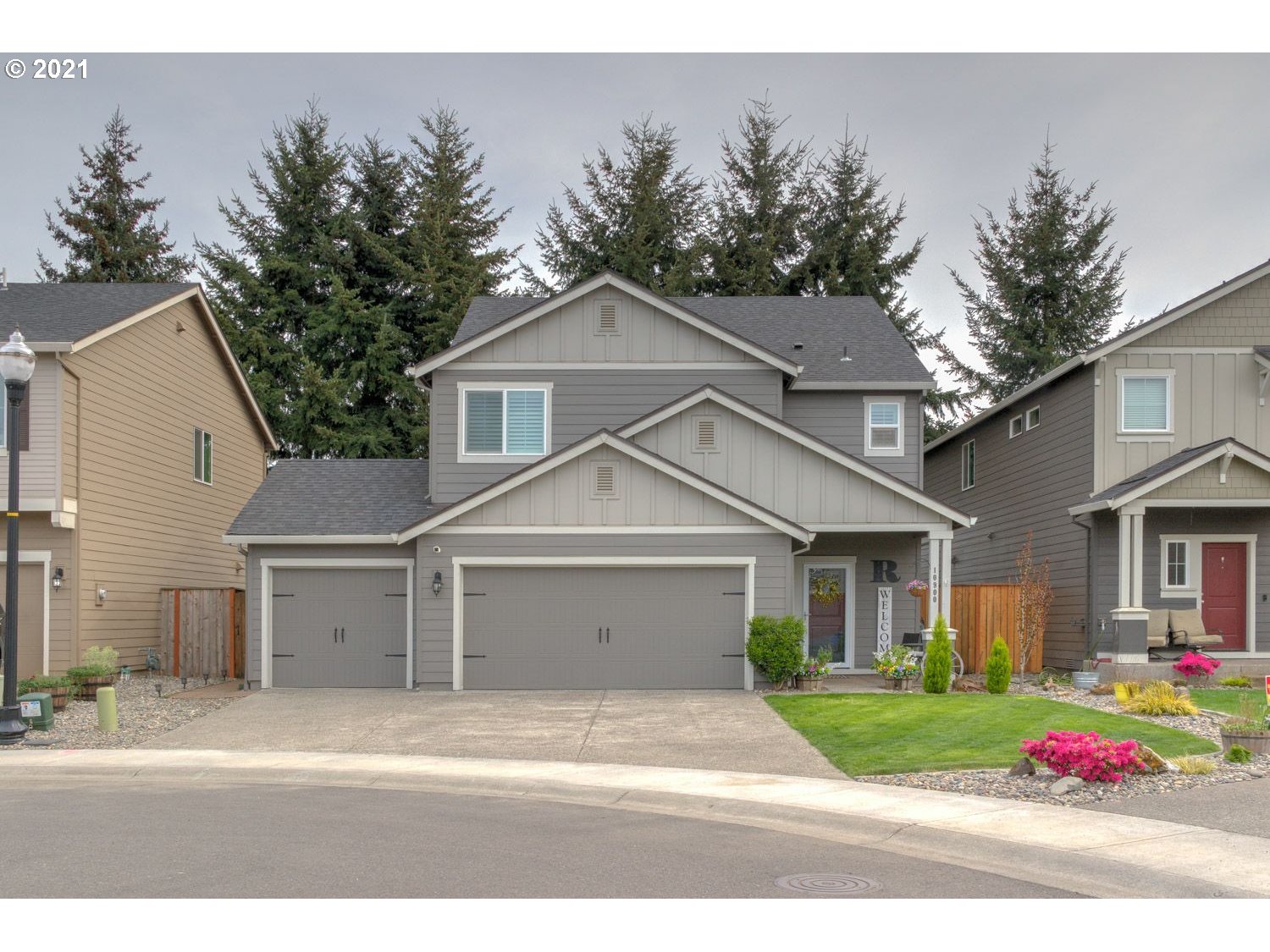10900 NE 121ST CT Vancouver, WA98682
$530,000
4 bedrooms
2½ bathrooms
2215 sq. ft
5,000 to 6,999 SqFt
Elementary School: Glenwood
Middle School: Laurin
High School: Prairie
Zoning: R1-5
1080 days on market
TourVestorFilter™
Price per ft²$239.28/ft²
Price per acre$4.42M/ac
Price per bedroom$132.5K/bed
Time on market1080 days

Property Description
Move-in ready 4bd + den with open great room living concept. Spacious kitchen with eating bar and formal dining area. SSAPPL, pantry, granite, and engineered hardwood throughout main. Generous size primary suite with soaker tub, dual vanity, shower, and walk-in closet with organizers. Custom shutter blinds throughout. 3 car garage, AC, and fully fence yard with patio & fire pit. Home gets great natural light and is on quaint cul-de-sac close to a variety of local amenities.
{{ compliance-logo }}Listing Provided By Realty Pro, Inc
Financial Data
Date Sold2021-06-23
Sold Price$530,000
Original Price$495,000
Current Price$530,000
Property Taxes$3,822
HOA Fee$27 / Monthly
Find On Map
Home Facts
StatusSold
Year Built2017
Green/Energy SupplementNo
Interior Features
Exterior Features
Garage
MLS ID21305846

